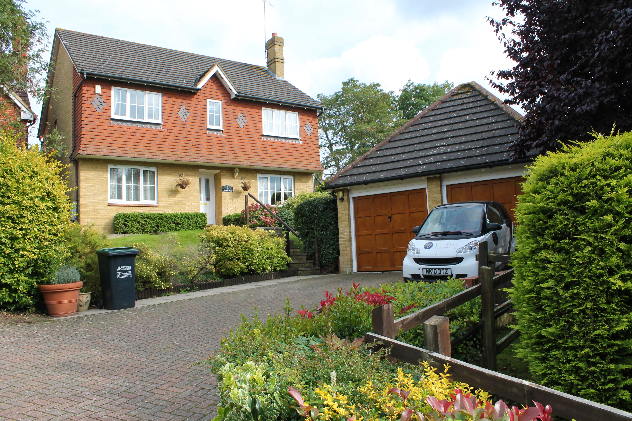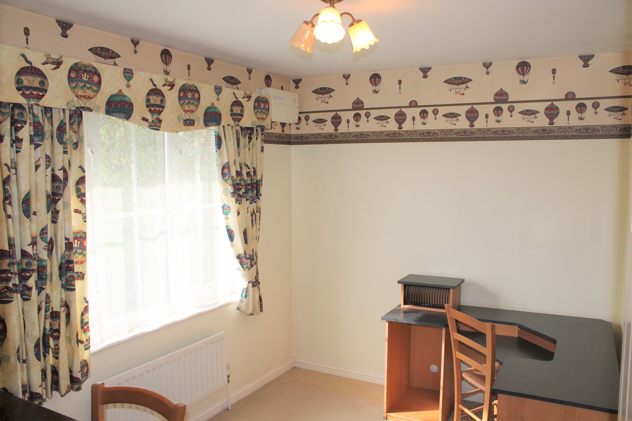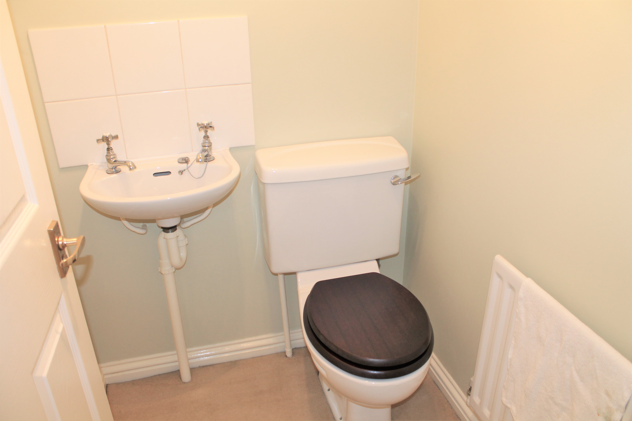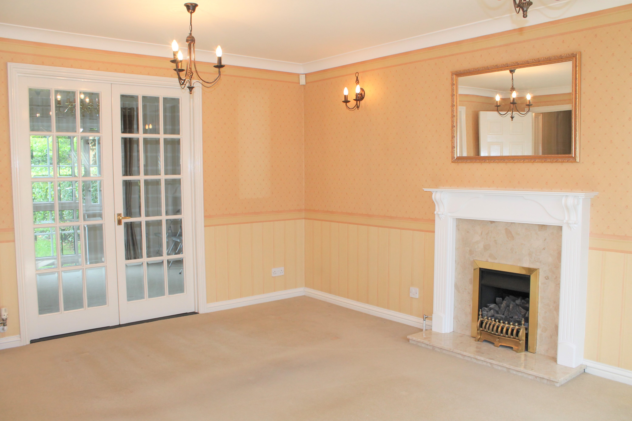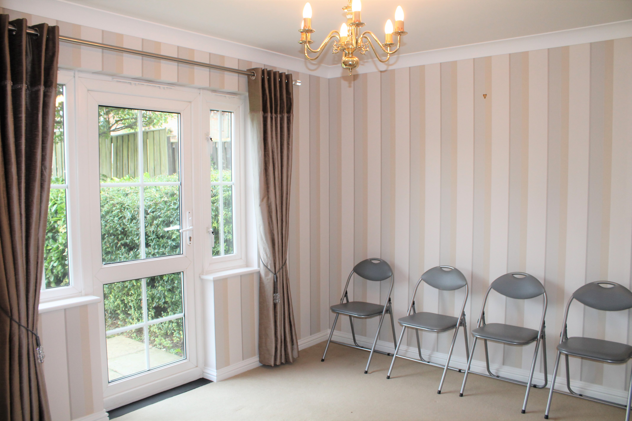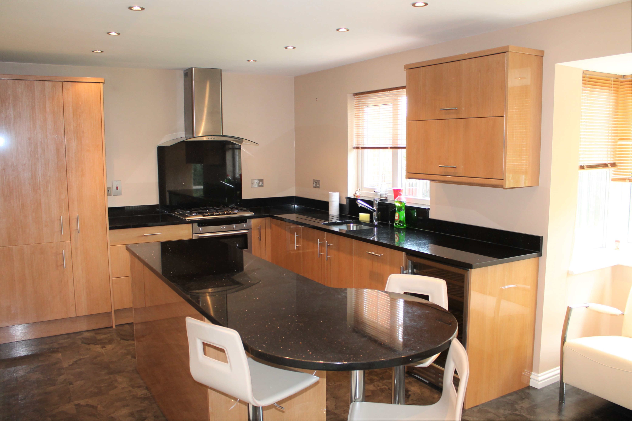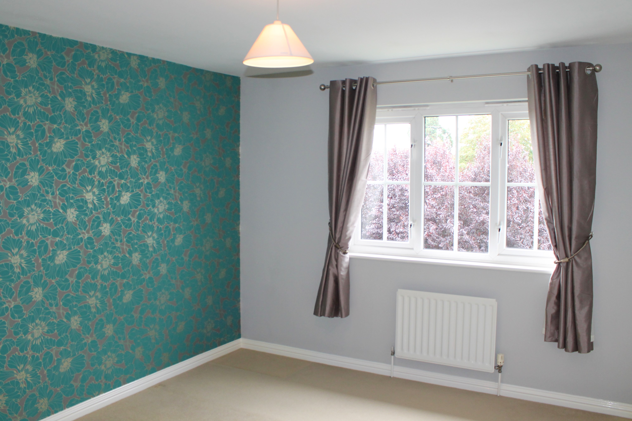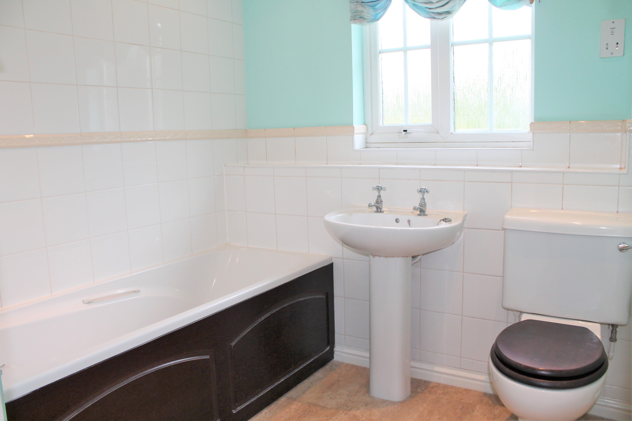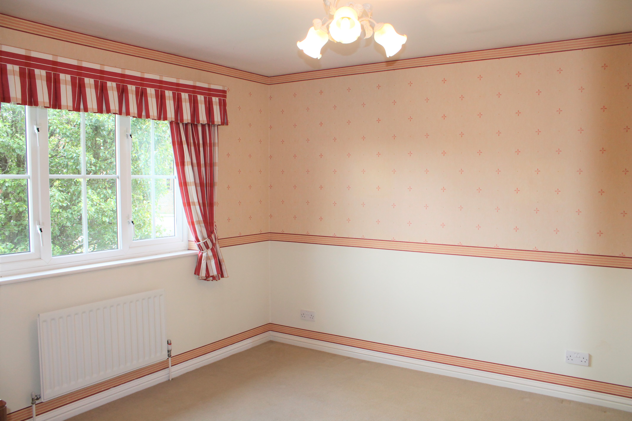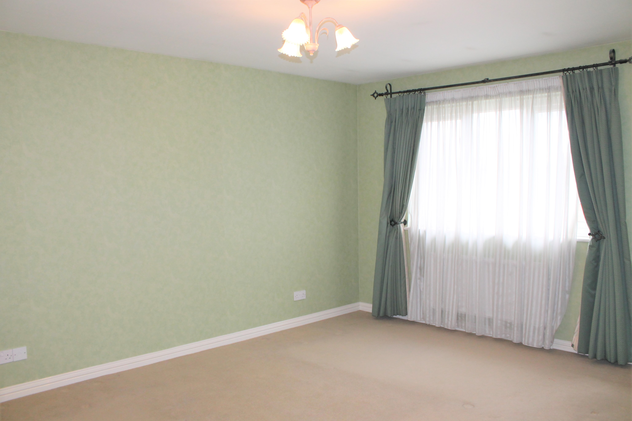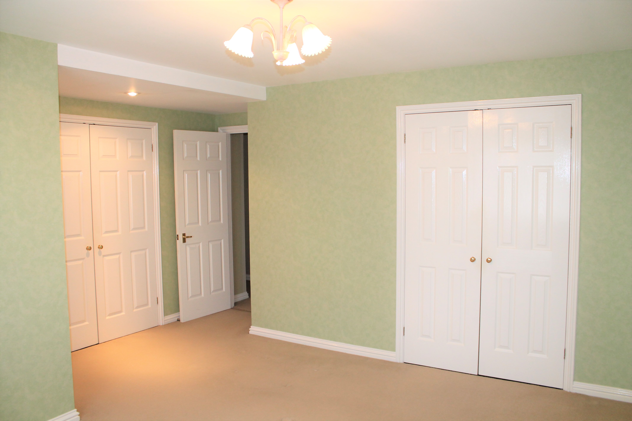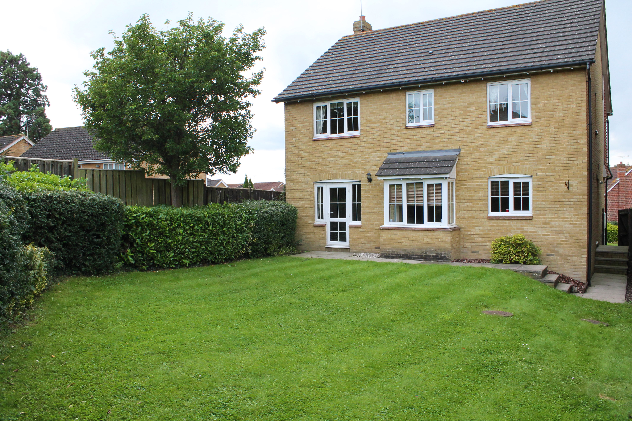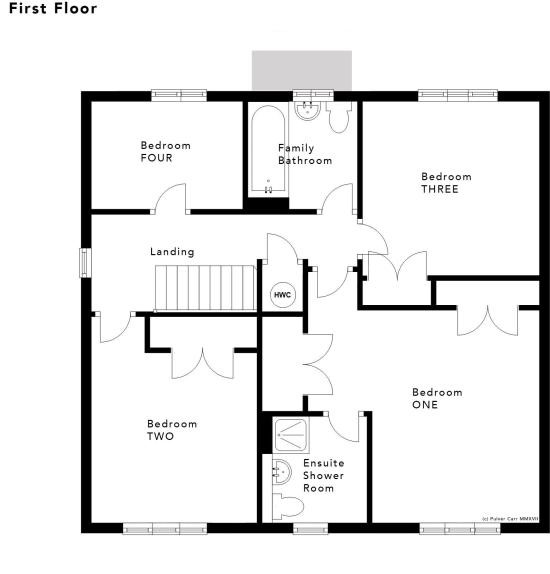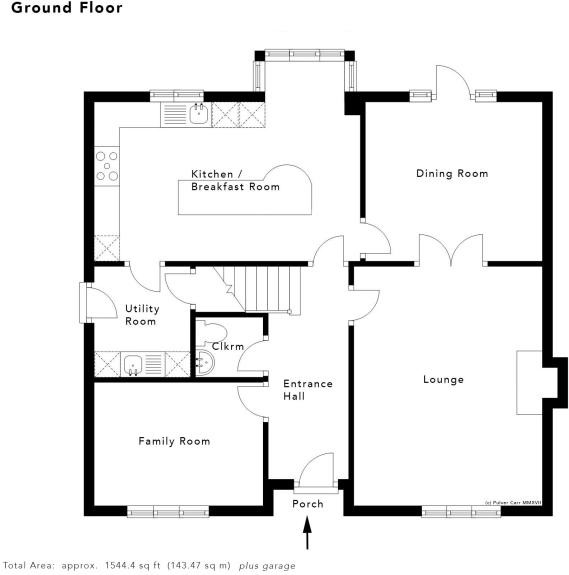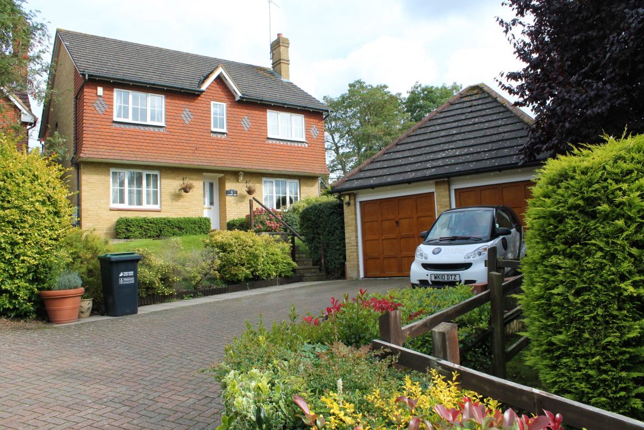
Property Features
- Detached Family Residence
- Double Garage
- Modern Fitted Kitchen
- Contemporary Bathrooms
- Former Show Home
- Neff Integrated Appliances
- Close To The Local Amenities
- Three Reception Rooms
Property Description
VeeZed Residential are proud to offer this 4 Bedroom, 3 Bathroom, 3 Reception Room Detached House, which is located on a bold elevated plot was the former show home for Laings, for this highly sought after development known as ‘Grimsdyke Manor’ constructed in 1998 off Oxhey Lane, close to the local amenities at Carpenders Park with Hatch End Broadway and Watford Town Centre being nearby.
The property is well presented and features include: Double glazed upvc windows, gas fired heating to radiators, guest cloakroom, study / play room, lounge, dining room, kitchen/breakfast room with modern range of fitted units with granite worktops and matching large island / breakfast table as well as Neff integrated appliances, utility room, master bedroom with en-suite shower room, three further bedrooms, family bathroom, large front and rear gardens, detached double width garage and is approached via a block paved own driveway which provides off street parking for several cars.
Front Porch
Obscure double glazed front door to:
Entrance Hall
Smoke alarm. Radiator. Stairs leading to First Floor Landing. Doors leading to: Study / Play Room, Lounge, Kitchen / Breakfast Room and to:
Guest Cloakroom
White suite comprising low level WC. Wash hand basin with tiled splashback. Extractor fan.
Study / Play Room
10′ 11” x 8′ (3.32m x 2.43m)
Double glazed windows to front. Radiator with individual thermostat. Telephone point.
Lounge
15′ 7” x 12′ 2” (4.75m x 3.70m)
Feature gas coal effect fire. Double glazed windows to front. Coved cornices. Double and single radiator with individual thermostats. Television aerial point. Bevel edged glazed double doors opening onto:
Dining Room
11′ 5” x 10′ 3” (3.48m x 3.13m)
Double glazed door with double glazed wing windows leading onto Rear Garden. Coved cornices. Radiator with individual thermostat. Door to Kitchen / Breakfast Room.
Kitchen / Breakfast Room
17′ 2” x 10′ 3” plus square bay (5.23m x 3.12m)
Modern range of fitted wall and floor units with granite worktop surfaces and matching splashback. Matching island unit with breakfast bar. Stainless steel under counter sink unit with mixer tap. Neff gas five ring hob with oven and grill below and brushed stainless steel cooker hood above. Integrated Neff dishwasher and fridge/freezer. Space for wine cooler. Pull out larder unit. Double glazed windows to rear. Inset low voltage spotlights. Slate effect tiled flooring. Radiator with individual thermostat. Door to:
Utility Room
7′ 2” x 6′ 2” (2.19m x 1.88m)
Modern range of fitted wall and floor units with granite worktop surfaces and matching splashback. Stainless steel single drainer sink unit with mixer tap. Plumbing for washing machine and space for tumble dryer. Cupboard concealing Potterton Suprima gas fired central heating boiler. Built-in storage cupboard. Slate effect tiled flooring. Radiator with individual thermostat.
First Floor Landing
Double glazed window to side. Radiator with individual thermostat. Access to loft. Built-in airing cupboard housing factory lagged hot water cylinder. Smoke alarm.
Bedroom One
14′ 11” max. X 14′ 2” max. (4.54m x 4.32m)
l-shaped room with built-in wardrobes to two walls. Double glazed windows to front. Central ceiling light point and inset spotlight. Television aerial and telephone points. Radiator with individual thermostat. Door to:
Ensuite Shower Room
White suite comprising shower cubicle with New Team heigh adjustable shower unit. Pedestal wash hand basin. Low level WC. Part tiled walls. Obscure double glazed windows to front. Shaver point. Inset low voltage spotlights. Radiator with individual thermostat. Extractor fan.
Bedroom Two
11′ 10” plus door recess x 11′ 1” (3.60m x 3.38m)
Double glazed windows to front. Built-in double wardrobe. Radiator with individual thermostat.
Bedroom Three
11′ 4” x 11′ 2” (3.45m x 3.40m)
Double glazed windows to rear. Built-in double wardrobe. Radiator with individual thermostat.
Bedroom Four
9′ 9” x 6′ 11” (2.98m x 2.12m)
Double glazed windows to rear. Radiator with individual thermostat.
Family Bathroom
White suite comprising panelled bath with New Team height adjustable shower unit above. Pedestal wash hand basin. Low level WC. Part tiled walls. Obscure double glazed windows to rear. Shaver point. Radiator with individual thermostat. Inset low voltage spotlights. Extractor fan.
Front Garden
63′ 4” x 49′ 6” (19.3m x 15.10m)
Coral fenced off front garden, which is mainly laid to lawn with mature bushes and a magnificent preserved Cherry tree.
Rear Garden
53′ 4” (16.25m) in length
Paved patio leading onto lawned area with mature bushes to two sides. External tap and gated side access.
Detached Double Width Garage
16′ 11” x 16′ 3” (5.15m x 4.96m)
This double garage was the former show home site office and has a suspended ceiling with track lighting and loft space above. Ample power points and telephone points too. Two up and over doors approached via a block paved own driveway.
Property Info
| Price: | £2,200PCM |
| Address: | Carew Way |
| City: | Watford |
| State: | Herts |
| Zip Code: | WD19 |
| Floors: | 2 |
| Bedrooms: | 4 |
| Bathrooms: | 3 |

