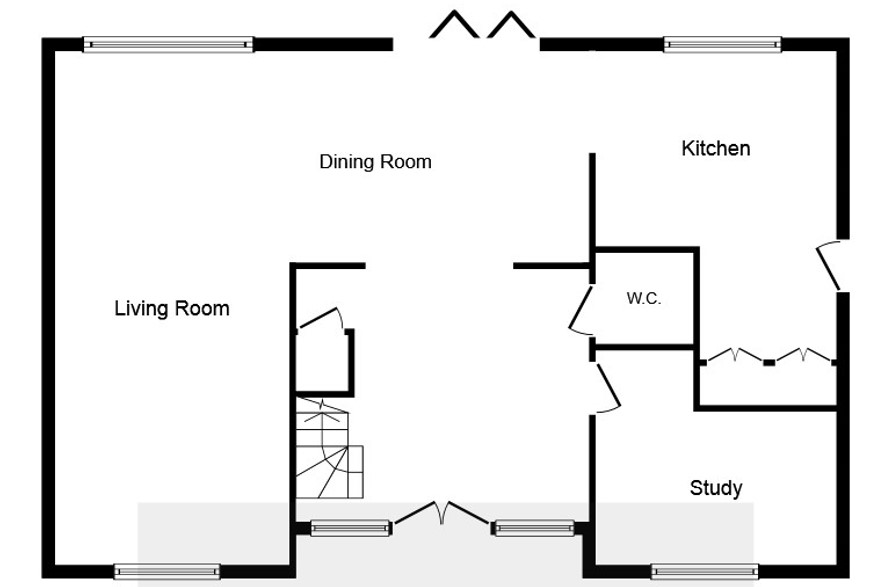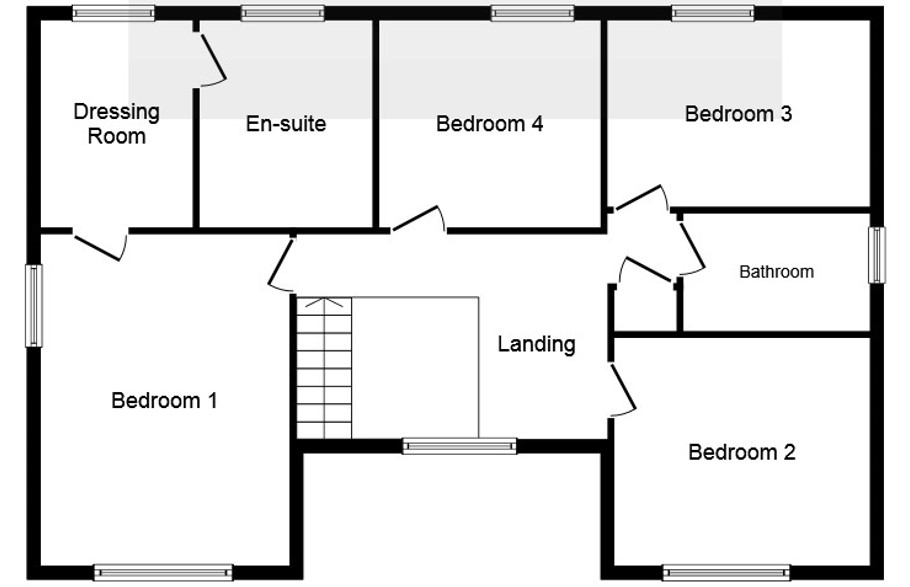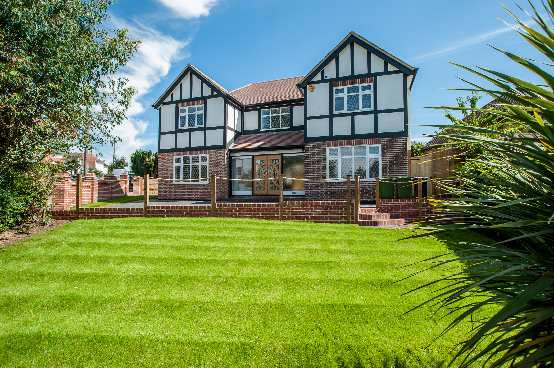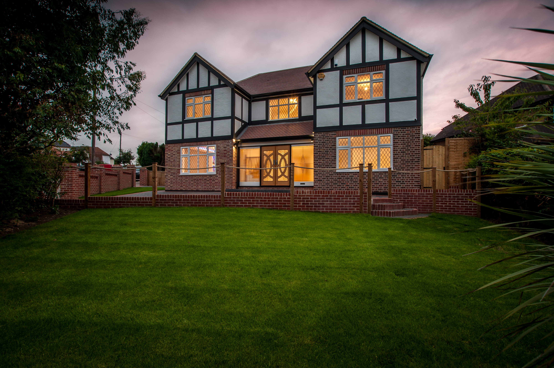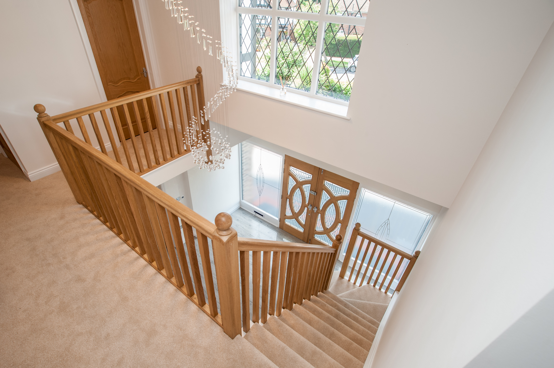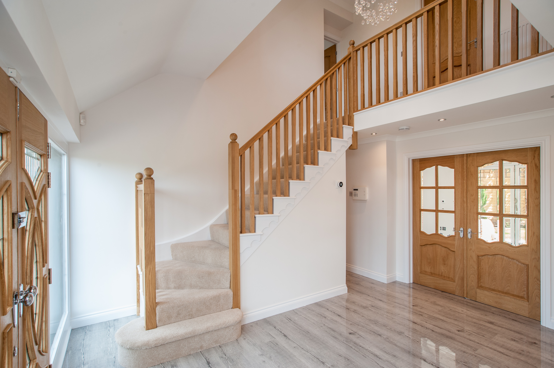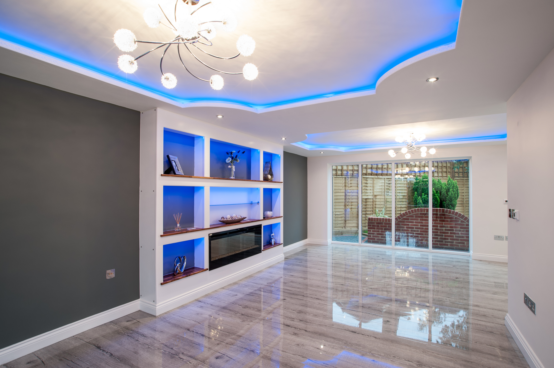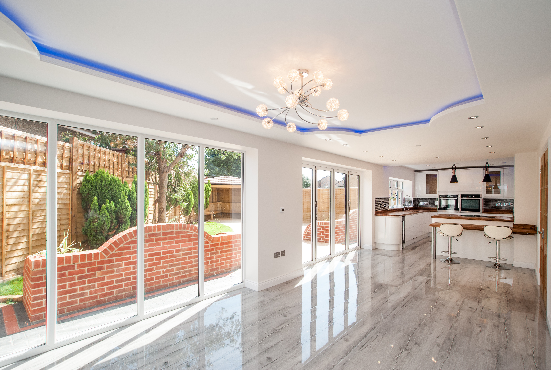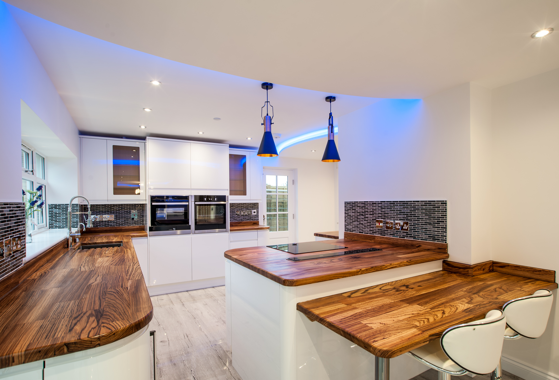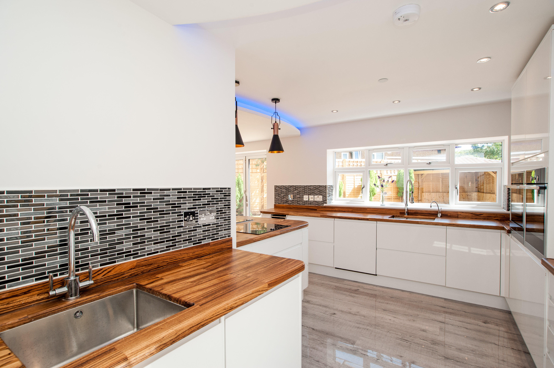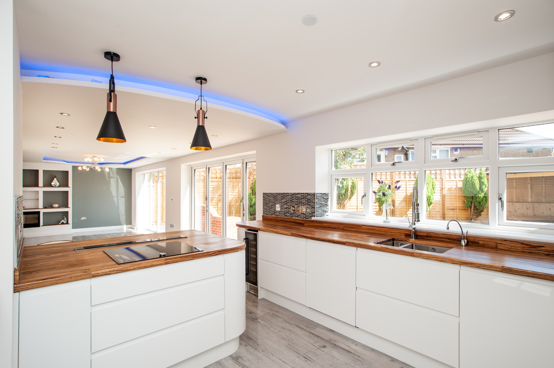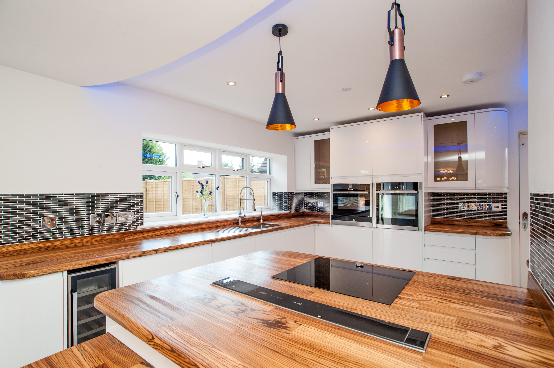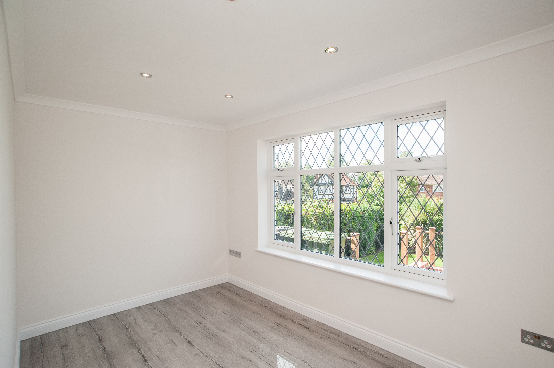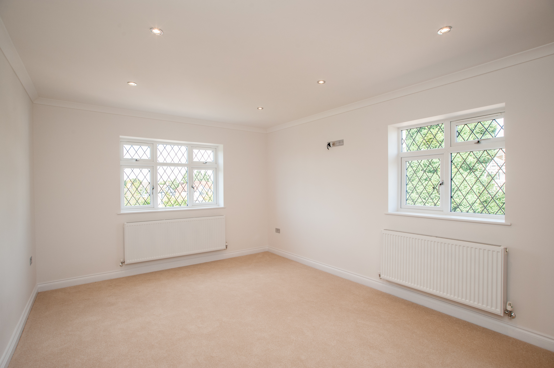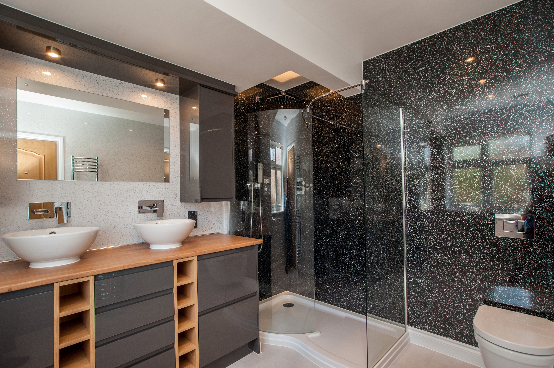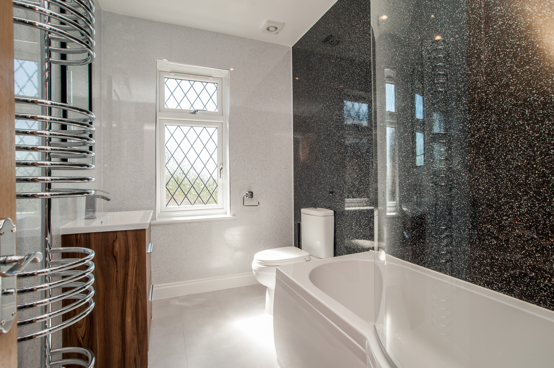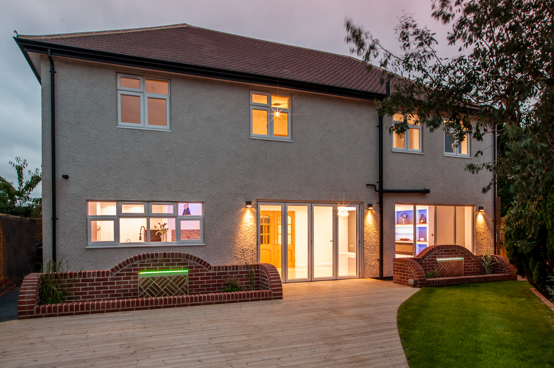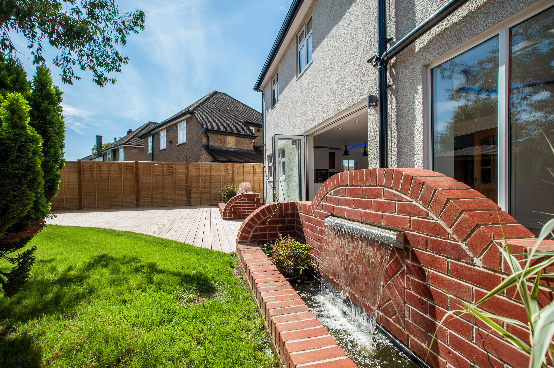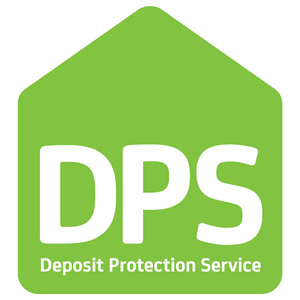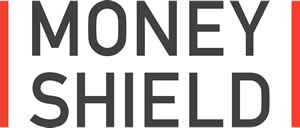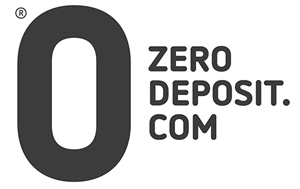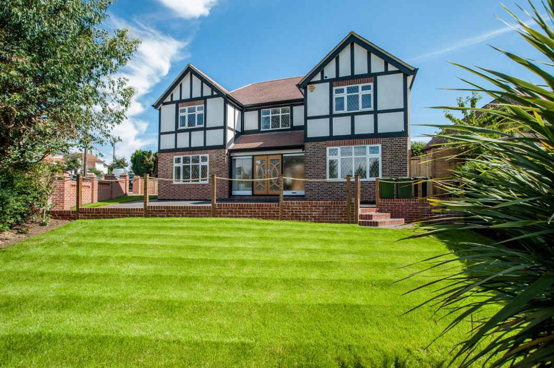
Property Features
- Detached Family Residence
- Contemporary Bathrooms
- Modern fitted kitchen with Appliances
- Excellent decorative order
- Newly Refurbished
Description
VeeZed Residential are delighted to offer for sale this impressive four/five bedroom detached residence set in sought after area of Nascot Wood. Extended and fully modernised to a very high standard. This spacious family home offers bright and contemporary interior that benefits from an Indoor/outdoor living space feature incorporating the rear garden.
ENTRANCE HALL
The Grand entrance features a double door entrance with full length leaded glass side light windows, flooring is high gloss laminate flooring, a two levelled chandelier feature light, Oak kite winding staircase leading to gallery landing, smart heating ‘hive’ control, under floor heating, spotlights. Under stairs cupboard which contains connection for a multimedia system.
STUDY 12” 0″ x 11′ ‘ 0″ (3.66m x 3.35m)
Double glazed window to front aspect, under floor heating, high gloss laminate flooring, television point. CLOAKROOM Switchless auto-lighting and extractor fan concealed cistern with polished chrome taps, WC, wash hand basin vanity unit, heated towel rail, high gloss laminate flooring.
LOUNGE 26′ 0″ x 12′ 0″ (7.92m x 3.66m)
Double glazed window to front aspect, double glazed large external bi-folding doors to garden, feature LED fireplace inlayed with Zebrano wood countertops, underfloor heating, inset LED feature, ceiling and side unit, high gloss laminate flooring, integrated bookshelf, pendant light fittings, television/hdmi point, surround sound wiring, chrome wall mounted outlet points.
KITCHEN/DINER 17′ 8″ x 39′ 0″ (5.38m x 11.89m)
Fitted kitchen comprising wall and base units, breakfast bar, double glazed window to rear and side aspect, stainless steel single bowl sink with chrome mixer tap, solid Zebrano wood work surfaces, high gloss laminate flooring, integrated double oven, warming tray, induction hob, rising counter top extractor hood, thermal hot water tap for tea making, integrated microwave, integrated dishwasher, integrated washing machine, integrated fridge/freezer and wine cooler.
BEDROOM 1/ MASTER BEDROOM 16′ 5″ X 12′ (5.00M X 3.66M)
Double glazed window to front and side aspect, radiator, telephone point, television point, spotlights, integrated speakers, door leading to dressing room, floor laid to fitted carpet and underlay.
EN-SUITE
Double glazed window to rear aspect, double shower, fitted vanity unit, counter top his and hers wash hand basins, low level WC, extractor fan, featured heated towel rail, laminate waterproof sparkle panelling and flooring.
BEDROOM 2 12′ 2″ X 11′ 9″ (3.71M X 3.58M)
Double glazed window to front aspect, radiator, telephone point, television point, floor laid to fitted carpet and underlay.
BEDROOM 3 10′ 5″ X 10′ 3″ (3.17M X 3.12M)
Double glazed window to rear aspect, radiator, telephone point, television point, floor laid to fitted carpet and underlay.
BEDROOM 4 12′ 5″ X 8′ 9″ (3.78M X 2.67M)
Double glazed window to rear aspect, radiator, telephone point, television point, floor laid to fitted carpet and underlay.
BATHROOM
Double glazed window to side aspect, feature heated towel rail, p bath with thermostatically controlled shower, wall mounted basins, concealed cistern WC, fully integrated storage concealed behind mirrored vanity units, extractor fan, spotlights.
FRONT GARDEN
Landscaped and turfed front garden, paved driveway, large parking area for multiply vehicles, laid lawn, shrubs to side.
REAR GARDEN
Large wooden decking area that includes a gazebo canopy seated area, landscaped garden, two brick built water features with LED feature, laid lawn, shrubs to side
| Price: | £1,250,000 |
| Address: | Wimborne Grove |
| City: | Watford |
| State: | Herts |
| Zip Code: | WD17 |
| Floors: | 2 |
| Bedrooms: | 4 |
| Bathrooms: | 2 |
